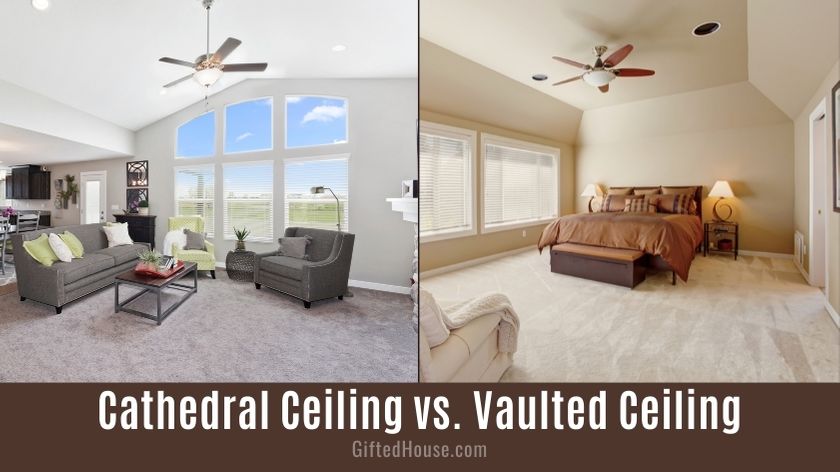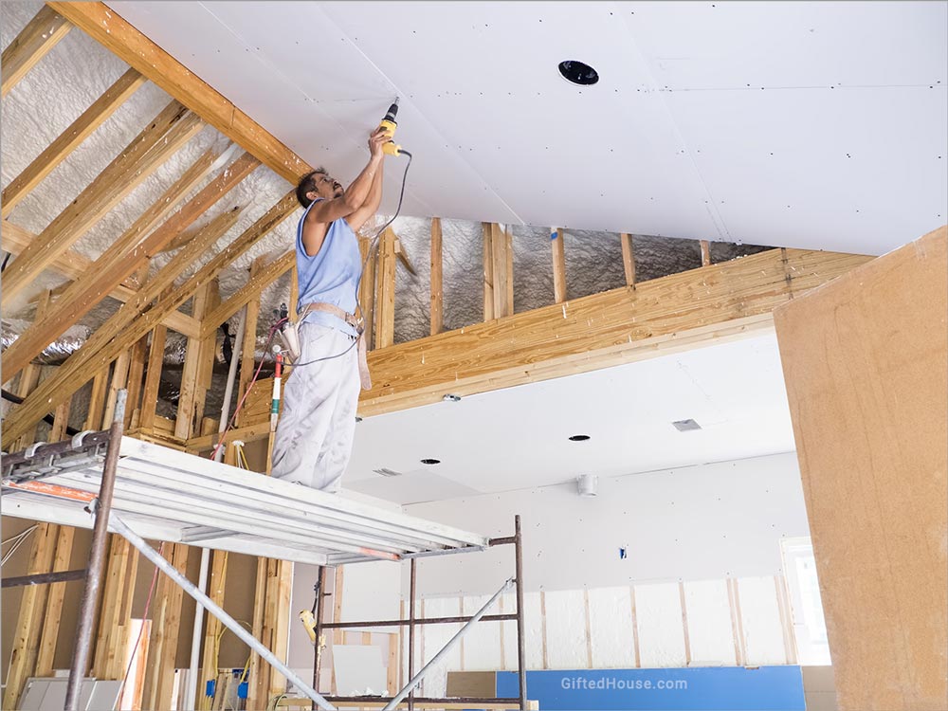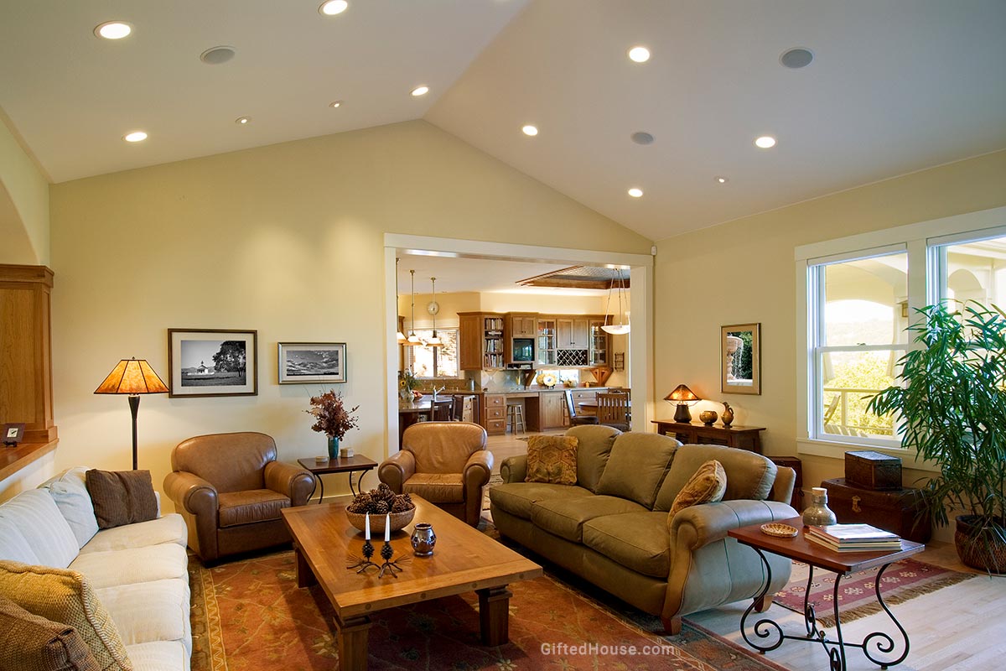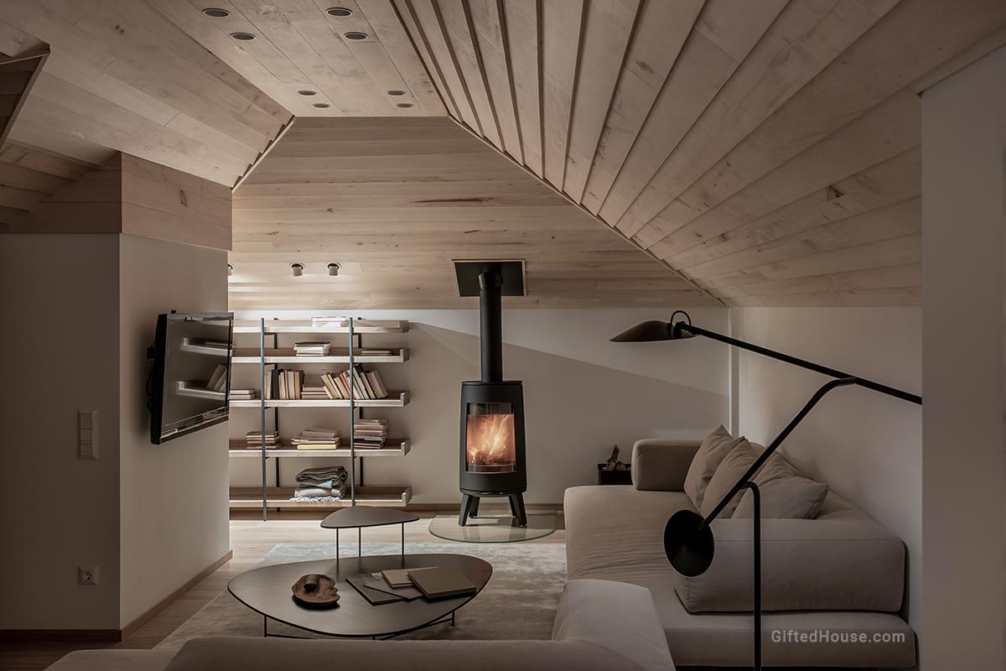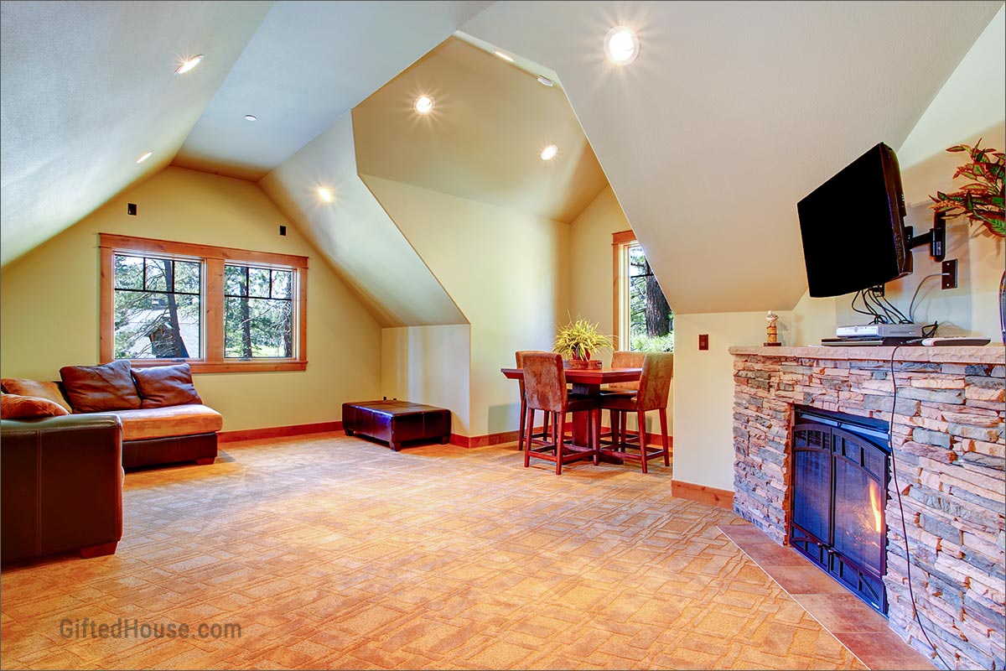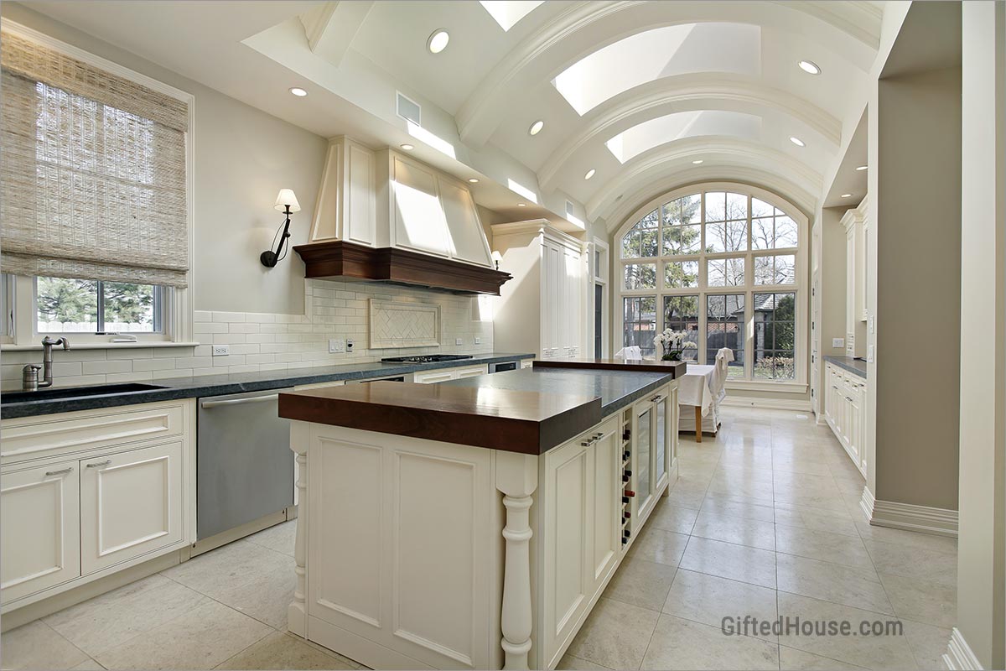Ceilings and their structures can be the driving force behind the look and feel of your space. When building a room or redesigning a home, the ceiling type can heavily influence style decisions. Understanding the many different types of ceilings can help you properly communicate your vision.
As well as the conventional ceiling types, plain and flat, there are many angled and designed ceilings that are popular within the design community.
The cathedral ceilings have their retro charm while the vaulted ceilings are some of the most popular ceiling types in modern-day architecture.
They are often mistaken to be the same style due to their visual similarities; both offer high ceilings with angled slopes. However, they have some very distinct differences.
What is a Cathedral Ceiling?
The most significant and defining feature of a cathedral ceiling is the distinct peak at the center of the room. The peak is created by two equal sloping sides, running parallel to the roof’s pitch and matching the roofline. These sides reach the peak and form a ridge that runs across the length of the room.
Above: A contractor installing drywall onto cathedral ceiling structure
Cathedral ceilings create open and dramatic spaces by opening up the room to the highest possible point. While the sloped ceiling does not always mean more space, the added vertical volume creates a perfect illusion that the room is larger than it is.
The cathedral ceiling gets its name, unsurprisingly from the namesake, cathedrals. Symmetrical design, like the cathedral ceiling, is often seen in religious architecture. Furthermore, Gothic architecture is the design behind many famous cathedrals. This architectural style saw architects achieve interior elevation with as much uninterrupted vertical space as possible. Applying the cathedral ceiling style combines height with geometry and produced visually dramatic and elegant building structures.
What is a Vaulted Ceiling?
While a cathedral ceiling matches the shape of the roof pitch, a vaulted ceiling sits below the roof and can be a different pitch.
It’s easy to see why vaulted and cathedral ceilings are often confused with the sloping ceilings and roof pitches. However, as a vaulted ceiling does not follow the roof’s pitch, there is more variety in style.
Vaulted ceilings are not bound by symmetry or established roof shapes. Vaulted ceilings can offer asymmetry with uneven sides or even a single slope. The variety of styles available make vaulted ceilings a less traditional option for the home and can transform and modernize a space.
Vaulted ceilings originated from the cathedral ceiling styles progressing from the established traditional style. Vaulted ceilings allow you to take advantage of all roof types and heights, rather than just central high peaked roofs. This feature is much more inclusive to newer builds and mid-century modern architecture, which does not always offer symmetry.
Barrel Vaulted Ceiling: This type of ceiling design has an arch running from wall to wall.
Advantages
Both Cathedral and Vaulted ceilings offer many positive features when implementing them into your architectural design.
The most obvious advantage is the added space and the illusion it creates. The peaks open up the otherwise simplistic ceiling space, producing a sense of airiness and grandeur. This added space offers a lot of opportunity for additional natural light. Often these ceiling types are paired with tall windows or skylights to contribute to the room’s brightness.
A practical consideration, when regarding Cathedral and Vaulted ceilings, is the attic space. Many homes have attic space that is either wasted or not correctly utilized. Opening up the ceiling removes that otherwise ‘dead’ space and creates a dramatic design feature.
Disadvantages
Before opening up a ceiling, it is essential to consider the other architectural elements of your home. Additional ceiling height can be a huge benefit. However, it can feel unusual or unresolved if it is not designed to fit with the rest of your home’s architecture. Adjacent spaces can suddenly feel a lot smaller or awkward, and there can be a disconnect with the flow of the house.
Implementing these ceiling types can also be complicated or expensive from an engineering standpoint. As it is not a standard ceiling architecture, special trusses must support the new heightened structure. Ultimately, these ceiling types tend to be more straightforward to install if implemented within a new build. That way, the design can incorporate and plan for the ceiling throughout.
Once a Cathedral or Vaulted ceiling is built, there are additional elements to consider. While the ceiling types open up the room and provide extra space, the higher ceilings lead to higher energy bills. The extra space requires more heating during the winter seasons, and if the angled frame is not wide enough, there will be reduced ventilation in the area. This can be an unexpected continuous cost if not considered from the get-go.
Although these ceiling types are stunning, they also present unique challenges for home and building owners. The sloping ceilings and grand heights can make it incredibly difficult to maintain the high ceilings consistently. Changing lightbulbs or dusting beams require extra tall ladders or special equipment.
Bottom Line
Before implementing a Cathedral or Vaulted ceiling, it is crucial first to consider the surrounding costs and existing architecture. These ceiling types are grand and can overpower a house if not implemented with respect to the building’s style.
As cathedral and vaulted ceilings differ in pitch, there are options for both rustic and more modern builds, with traditional builds perhaps benefiting more from the Cathedral style. However, modern homes are best captured by Vaulted ceilings.
Ultimately, these ceiling types are a trusted way to add interest and character to your home while also benefiting from additional space and natural light.

